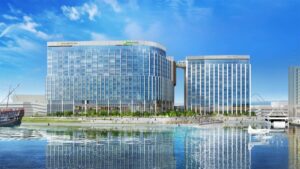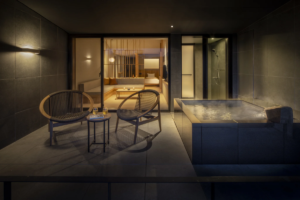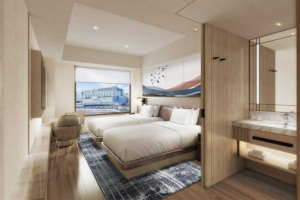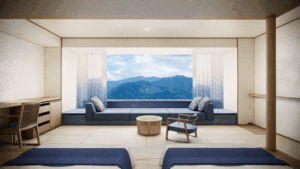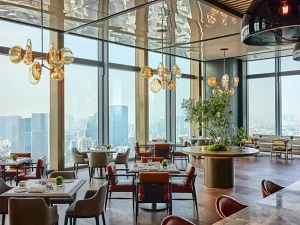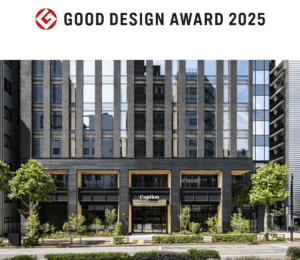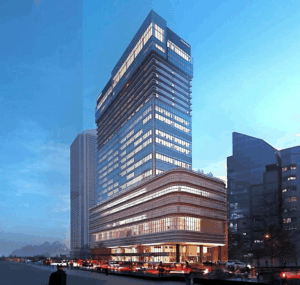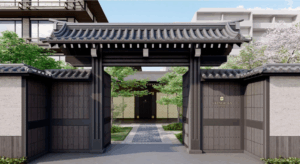An Asian Debut: A World-Leading Brand Rises within Japan’s Tallest Skyscraper
In fiscal year 2028, the globally renowned luxury hotel brand Dorchester Collection will make its first foray into Asia, opening inside the “Torch Tower,” Japan’s tallest skyscraper (approx. 390 m) soaring in front of Tokyo Station.
Known for operating legendary hotels such as “The Dorchester” in London and “Le Meurice” in Paris, the brand is poised to begin a new chapter in Tokyo.
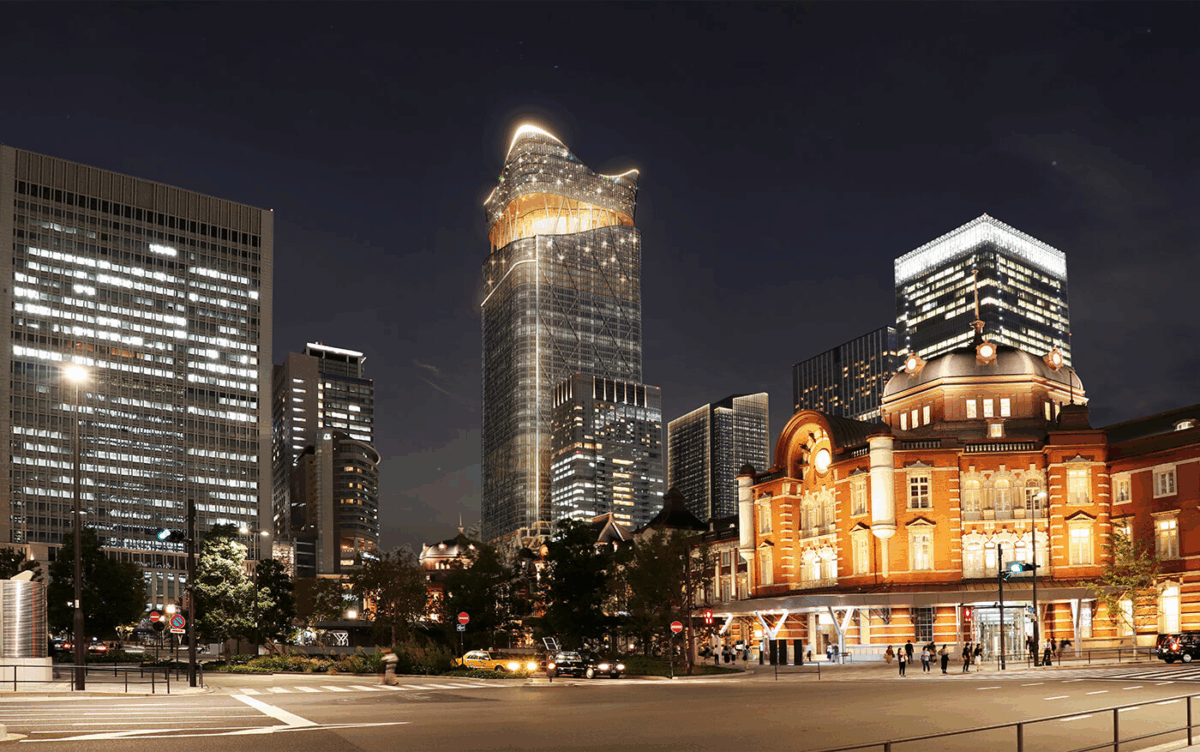
Three Highlights
1. “SKY HILL” Spreading Across the Sky at 300 Meters
Dorchester Collection Tokyo will occupy the 53rd–58th floors of the Torch Tower, which proudly reaches approximately 390 meters—the tallest in Japan.
The sculpted sky garden, “SKY HILL”, will be set on the upper levels in concert with the hotel’s lounge and dining venues, creating an open-air realm about 300 meters above ground. Guests can take in sweeping views of Tokyo Bay, the city skyline at night, and even Mount Fuji.




2. Hospitality Shaped by “We Care” × People Development
At the heart of the Dorchester Collection lies a timeless, simple philosophy: “We care genuinely.” This emphasis on heartfelt consideration over mere formality guides not only guest service protocols but also daily workstyles and the way the organization itself is built.
The brand also places strong focus on cultivating hospitality through people, offering structured training in leadership and diversity via the Dorchester Collection Academy across its global portfolio.
These initiatives give tangible form to the “We Care” philosophy.
In Tokyo as well, this ethos is expected to sit at the core of staff education and operations.
Beyond creating glamorous spaces, a spirit of sincerity and genuine regard for people underpins the very essence of the brand.

3. Tokyo as a Social Hub
Dorchester Collection defines itself as “Socially Vibrant.”
“We are socially vibrant, bringing life to our hotels.”
— Our Culture
True to this creed, the brand’s hotels have long served as “social salons,” where people gather, converse, and form meaningful connections beyond the act of staying overnight. Following the likes of London’s Vesper Bar and Paris’s Le Meurice, Tokyo will fuse the brand’s philosophy with the city’s high energy—envisioned as a social hub where global business leaders and cultural figures meet and new relationships take shape.

Surroundings
The “TOKYO TORCH” district spans both the Marunouchi North Exit and the Yaesu side of Tokyo Station.
It is encircled by the Outer Gardens of the Imperial Palace, Nihonbashi, and Marunouchi’s business quarter, forming a luxury cluster alongside iconic brands—Bulgari Hotel Tokyo (opened 2023) and Waldorf Astoria Tokyo Nihonbashi (scheduled for 2026), among others.
Access
Address: Otemachi 2-chome, Chiyoda-ku / Yaesu 1-chome, Chuo-ku, Tokyo
Rail:
About 5–8 minutes on foot from JR “Tokyo Station” (Marunouchi North Exit / Yaesu side).
Direct connection to Tokyo Metro “Otemachi Station” (Marunouchi, Tozai, Chiyoda, and Hanzomon lines).
From Airports:
Approx. 40 minutes from Haneda Airport; about 1 hour from Narita Airport.
By Car:
Approx. 5 minutes from the Metropolitan Expressway “Kandabashi” and “Gofukubashi” exits.
Facility Overview (Planned)

| Brand | Dorchester |
|---|---|
| Location | Otemachi 2-chome, Chiyoda-ku / Yaesu 1-chome, Chuo-ku, Tokyo |
| Floors | 53–58F (planned) |
| Total Floor Area | Approx. 21,400㎡ |
| Guest Rooms | 110 rooms (planned) |
| Shared Facilities | Lobby lounge, all-day dining, specialty restaurant, banquet, spa, pool, fitness gym |
| Construction Start | October 2023 (planned) |
| Completion | FY2027 (planned) |
| Opening | FY2028 (planned) |
| District Name | TOKYO TORCH | |||
|---|---|---|---|---|
| Project Site | Block numbers: Otemachi 2-8-1, Chiyoda-ku, Tokyo Yaesu 1-2-1, Chuo-ku, Tokyo |
|||
| Nearest Stations | JR “Tokyo” Station; Tokyo Metro “Otemachi” Station; Tokyo Metro “Mitsukoshimae” Station | |||
| Planned Area | Approx. 35,000㎡ | |||
| Site Area | 31,400㎡ | |||
| Building Area | 22,600㎡ | |||
| Total Floor Area | 740,000㎡ | |||
| Building Specs | Tokiwabashi Tower (Building A) |
Torch Tower (Building B) |
Substation Building (Building C) |
Zenibako Building (Building D) |
| Primary Uses | Offices, retail, parking, etc. |
Offices, hotel, hall, rental residences, retail, parking, etc. |
Retail, substation, parking, etc. |
Offices, sewage pumping station, parking, etc. |
| Total Floor Area | Approx. 146,000㎡ | Approx. 553,000㎡ | Approx. 20,000㎡ | Approx. 30,000㎡ |
| Floors / Max Height | 40 above ground / 5 below / 212 m | 62 above ground / 4 below / 385 m | 4 below ground | 9 above ground / 3 below / 53 m |
| Start of Work (Planned) | January 2018 | September 2023 | Phase I: Jan 2018 Phase II: Sep 2023 |
April 2017 |
| Completion (Planned) | End of June 2021 | End of May 2028 (planned) | Phase I: End of June 2021 Phase II: End of May 2028 |
End of March 2022 |
| Design / Supervision | Mitsubishi Jisho Sekkei Inc. | Mitsubishi Jisho Sekkei Inc. | Mitsubishi Jisho Sekkei Inc. | Mitsubishi Jisho Sekkei Inc. Nippon Water Works Association Design Co., Ltd. |
| Construction | Toda Corporation | Shimizu Corporation | Phase I: Toda Corporation Phase II: Shimizu Corporation |
Sumitomo Mitsui Construction Co., Ltd. |
| Stakeholders | Mitsubishi Estate Co., Ltd.; Tokyo Metropolitan Bureau of Sewerage; Daiwa Securities Group Inc.; Isetan Mitsukoshi Holdings Ltd.; TEPCO Power Grid, Inc.; Otemachi Kaihatsu Co., Ltd.; Urban Renaissance Agency (UR); Tokiwabashi Investment SPC; TOKYO390 SPC; and others |
|||
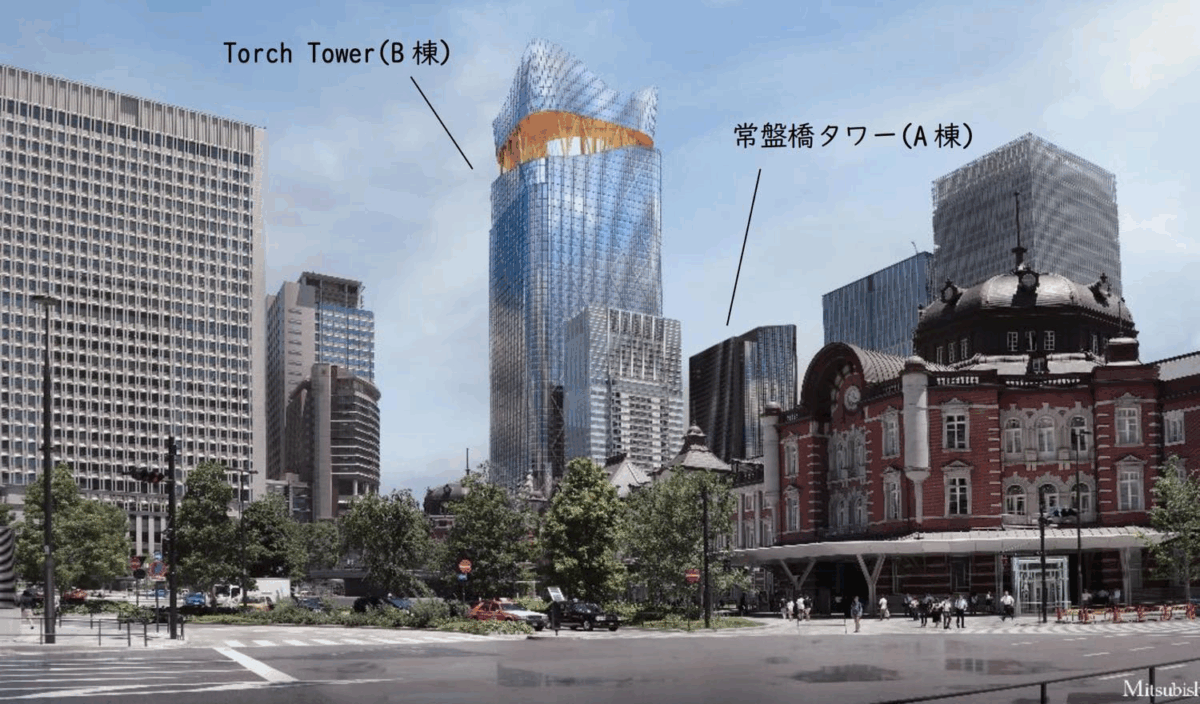
References:
- Dorchester Collection Official – Our Culture
- — About Us
- — ESG – Governance
- — ESG – Social
- — ESG – Environment
- Mitsubishi Estate Press Release: “On the Start of Construction of Torch Tower” (September 27, 2023)






